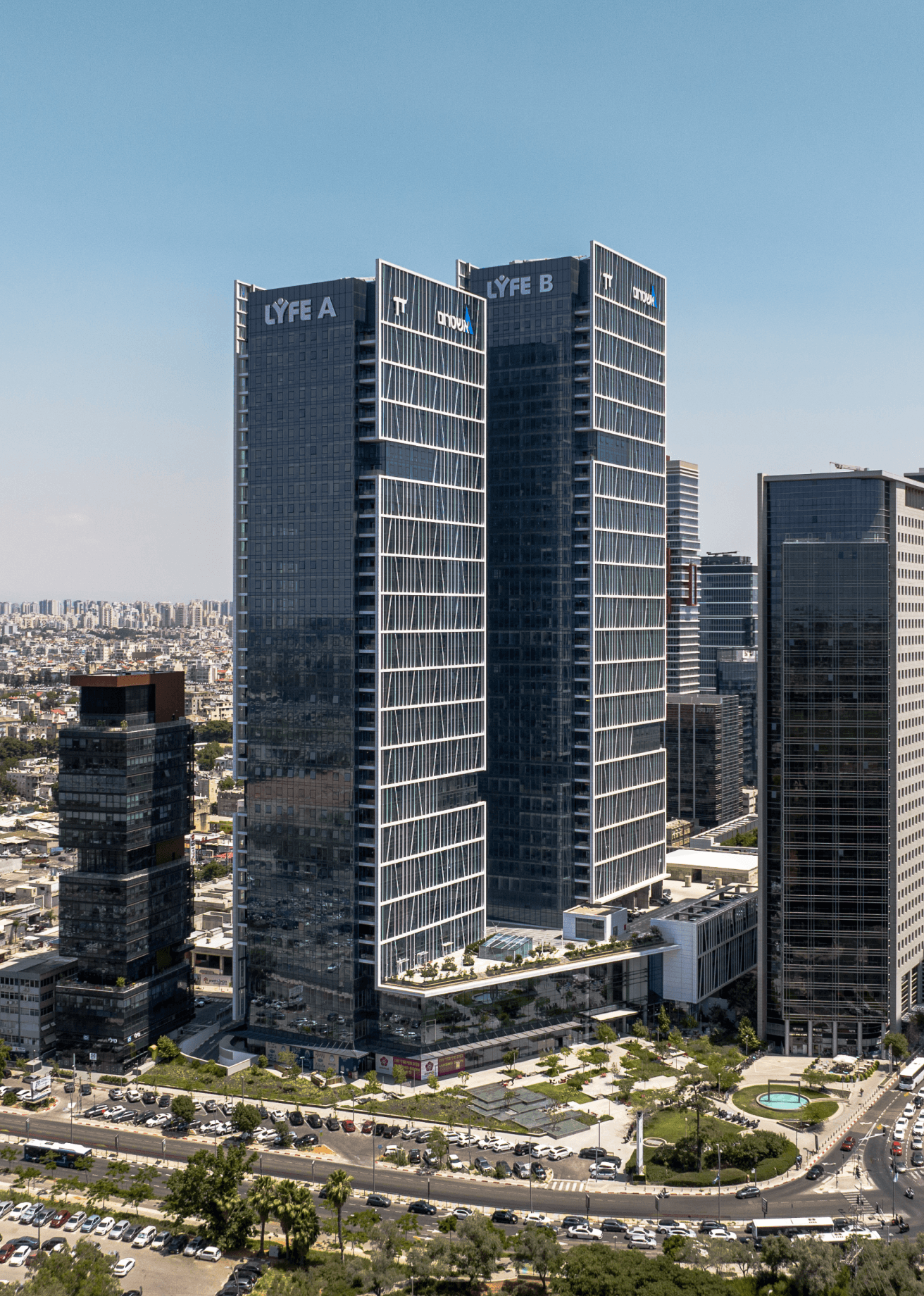LYFE Towers
LYFE Towers
Israel, Bnei Brak
Offices
Completed
Ashtrom Construction, through its subsidiary Ashtrom Engineering and Construction, has completed the LYFE Towers in Bnei Brak’s new business district, setting a new standard for office tower construction in Israel.
105,000sq.m.
Offices Area
2Towers
34 - 36 Storeys high
1980
Parking spaces


Innovative Design in Luxury Office Spaces
The LYFE Towers project consists of two 36-story buildings (Towers A and B) covering 105,000 sq.m., with office floors, commercial areas, and both surface and underground parking totaling 1,980 spaces. The towers are connected by a modern lobby providing a covered passageway, with ground-level amenities that include 1,700 sq.m. of commercial space featuring shops, restaurants, cafés, an advanced gym, and conference rooms for tenants and visitors.
Ashtrom Construction managed all project phases, from demolition, shoring, and excavation to installing internal systems (plumbing, gas, electrical, communications, HVAC) and completing plastering, flooring, painting, finishing, and environmental development.
A key project challenge involved managing groundwater on-site, requiring precise engineering and complex underground works. The building envelope features unitized curtain walls, with construction utilizing 121,000 cu.m. of concrete and 21,450 tonnes of steel. The complex will soon expand with a third tower, set to rise 51 stories.
*התמונות להמחשה בלבד
















