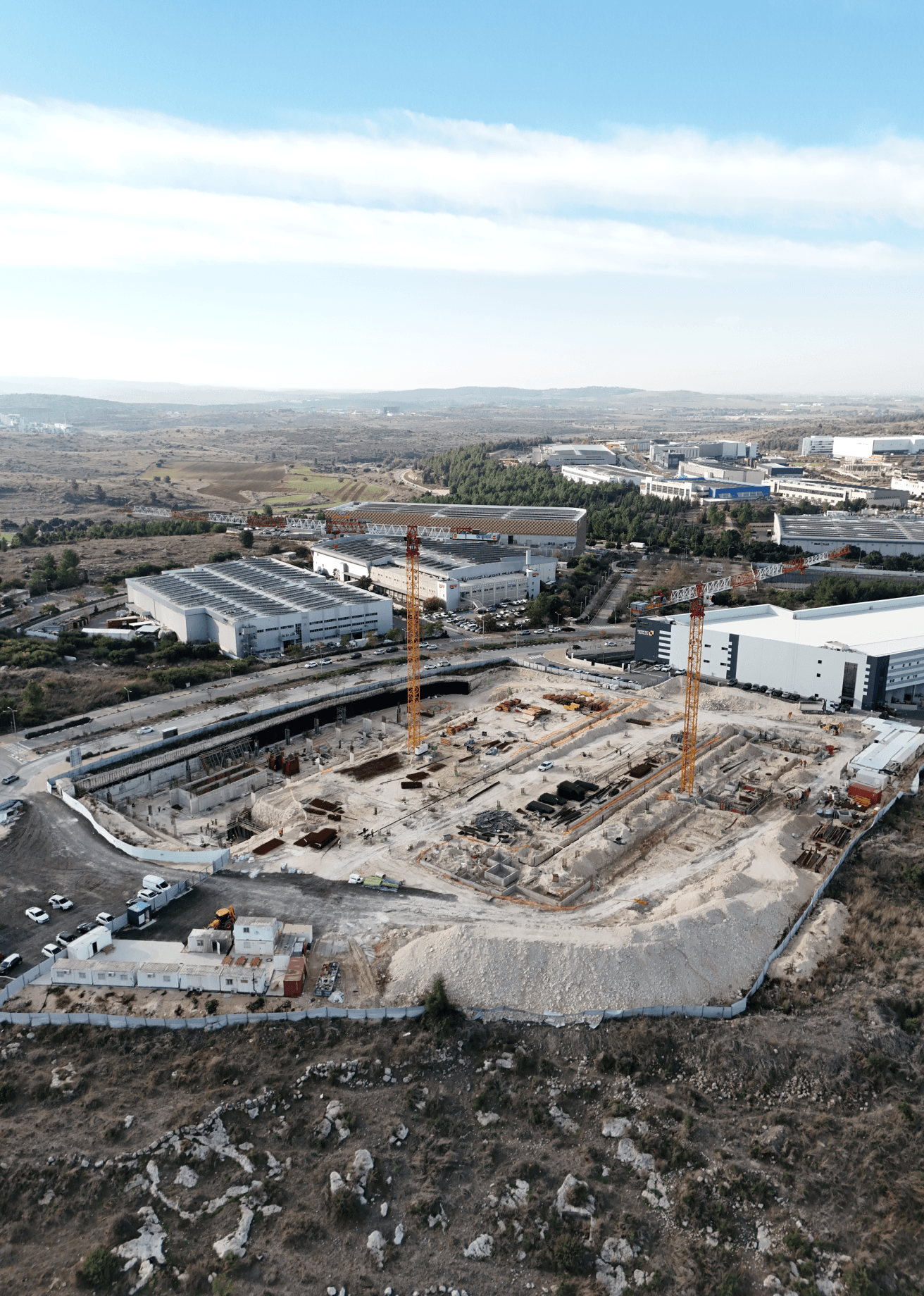"Simha Ze Anachnu” Logistics Center
"Simha Ze Anachnu” Logistics Center
Israel, Modi'in
Logistics
Under Construction
Ashtrom Construction, through its subsidiary Drachim, is currently constructing the logistics center for "Simcha Ze Anachnu" in the Modi'in industrial area. This advanced and innovative facility will integrate office, commercial, and storage areas.
27,000sqm
Total area
4
Office floors
1,900sqm
Commercial areas
10,500sqm
Storage areas
2Levels
Underground parking


A Logistics Center Combining Offices, Commercial, and Storage Areas
The logistics center for "Simcha Ze Anachnu" in the industrial area of Modi'in spans approximately 27,000 square meters. The facility includes 1,900 square meters of commercial areas, four office floors, 10,500 square meters of storage and picking areas, two levels of underground parking, and a surface parking area, making it a comprehensive and multifunctional logistics hub.
The construction process is divided into two stages. In the first stage, two underground parking levels, a commercial floor, a lobby on the southern front, and three office floors in the northern section of the building are being constructed. In the second stage, the commercial area and parking facilities will be expanded, and additional office floors will be added to complete the project.
As part of the project, finishing works, excavation, and soil anchoring were performed for two underground floors, including land clearing and tree removal. The underground levels will serve as parking lots and house various technical areas, such as transformer rooms, electricity, and communication systems. Each parking level spans over 6,500 square meters and provides 375 parking spaces.
The ground floor of the central building will serve as the main storage area, constructed to a height of 15 meters, while an adjacent low storage area with a single floor will also be built. Together, the storage facilities will occupy approximately 10,500 square meters of the project area, ensuring ample space for logistics operations.
Designed for adaptability, the Logistics Centre meets evolving needs, optimizing merchandise flow, operational efficiency, rapid storage, supply flexibility, future expansion, and integration with advanced logistics technologies.



